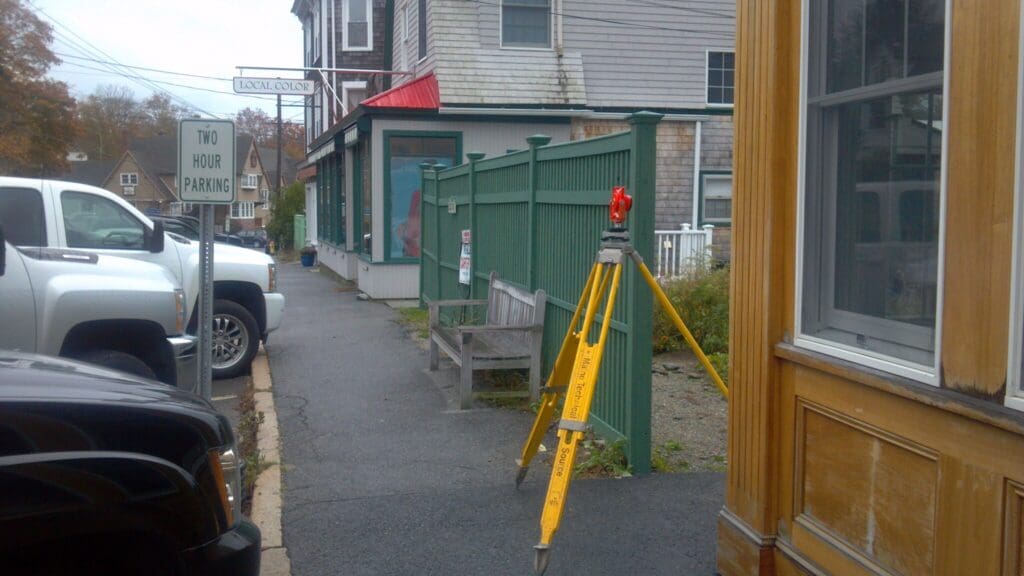Topographic Surveys

A topographic survey is primarily concerned with noting the natural and manmade features on the land itself. These may include hills, ledge outcrop streams, trees, fences, buildings, utilities, and other improvements on the property or site. A topographic survey shows the location, size, and height of these types of improvements, as well as all changes in elevation. A topographic survey focuses on elevations and horizontal locations of features. Most of these measurements are taken either with a surveying-quality GPS unit or a robotic conventional survey instrument. The results of the topographic survey are drawn as contour lines on a map of the property or selected site. The resulting data is drawn and delivered to clients in either Autocad or Shape files for project design.
Engineers and architects use topographic mapping as an aid in designing buildings or other improvements to be situated on the property, as existing features may influence their design or decisions on where structures can and cannot be placed on the property. Topographic surveys may also be used when creating grading plans for drainage ditches, stormwater facilities, or other features. Government agencies may also require topographic surveys for project permitting or environmental restoration projects.
Select Clients
- Architectural & Engineering Firms
- Callahan Mine, Blue Hill
- City of Ellsworth
- Emera Maine
- Town of Mount Desert
- Mount Desert Water District
- North Country Associates
- RSU24
- School Union 92
- Town of Surry
